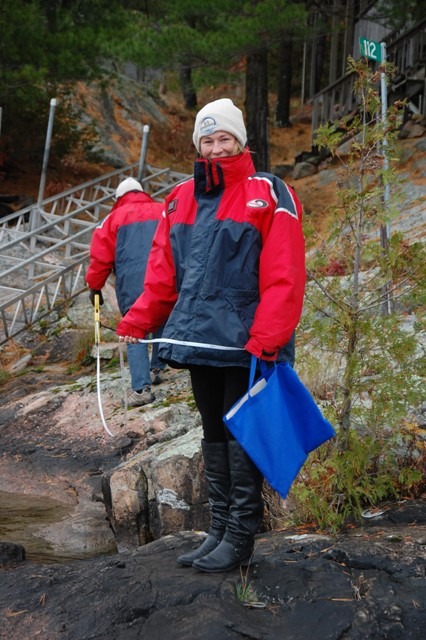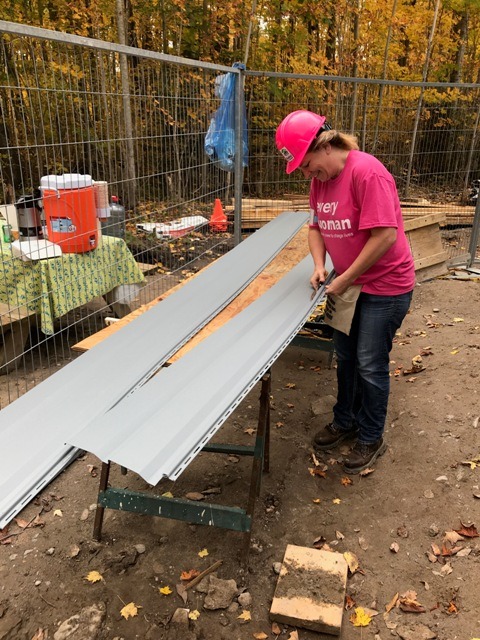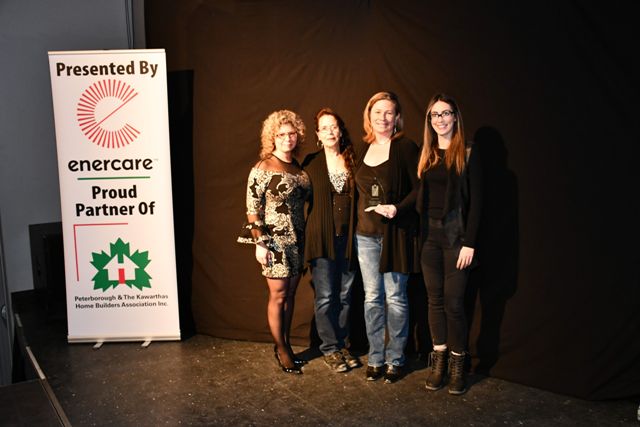Meet the Team: Christine Watts, Design Manager
Posted by in Meet the Team
In the Beginning
In 2004, Christine Watts was working for Linwood Homes in Young’s Point. During this time, she was also freelancing for Scott Wootton, owner of KLC. Christine recalls “that’s when we had a discussion about bringing design capabilities to KLC. That’s kind of how it all began.”
A local to the area, having grown up around Stoney Lake, Christine found herself back in the Kawarthas after graduating from architectural technology at Humber College. “When I was graduating we were going through a recession. There were not many opportunities in architecture. If you wanted to have a position, you basically had to stay in Toronto. I wasn’t willing to do that.”
A KLC Way of Doing Things
throughout her 15+ years at KLC, Christine has developed a “KLC way of doing things”. “Our drawings show colors in each room and it’s easy for clients to depict the size of the space. Furniture layouts are shown in each room and multiple perspectives inside the project. There is also the ability to show a great deal of detail outside the project. Thus, clients get a full understanding of what they’re getting. In the construction drawings, because we are design-build, we want to ensure the details are accurate because we’re the ones building it.” Christine uses Revit, a 3D rendering software, which allows clients to envision both the form and the function of their project.
Balancing Form + Function
A common thread in the majority of design concepts Christine creates is an open floor plan: “Clients like the kitchen to open to the dining room, which is open to the great room. They like lots of glass, lots of natural light coming in. Basically, you have that open-space and the bedrooms are off to the side a little bit, just so it’s a bit more private, and a little quieter from the entertainment section of the house.”
When designing, Christine is highly cognizant that all spatial requirements are present. Proportions of room, the windows on the buildings…these are among the first things she thinks about. As she’s drawing she also considers how the building will go together, including bearing walls, or point loads, “If it doesn’t functionally work, you’re not going to be happy with it. It has to work. It’s trying to say ‘that’s a great idea…how we can we make that happen, but maybe a little bit differently so it does function.”
Christine Watts is the Design Manager and Senior Designer at Kawartha Lakes Construction. If you’d like to connect with Christine or our design-build team to discuss your own unique renovation or build, contact us today!















