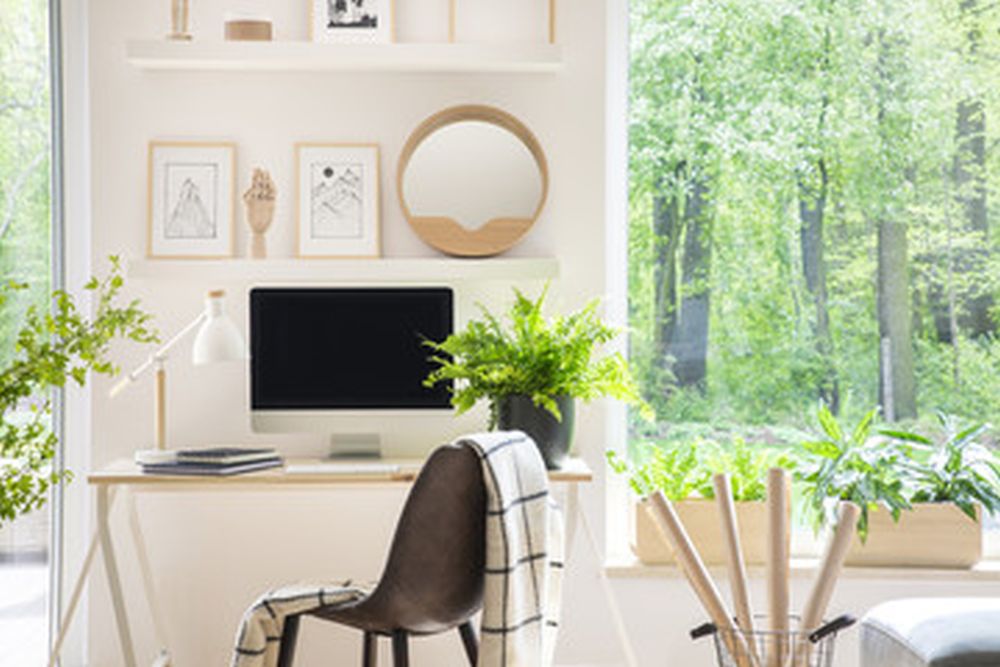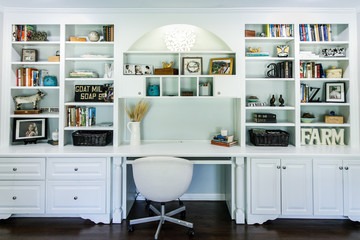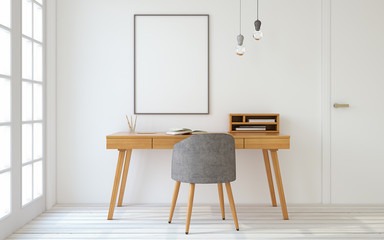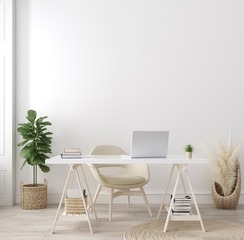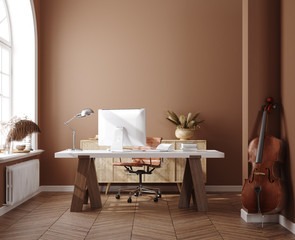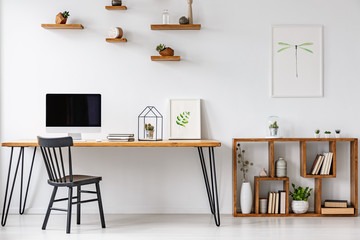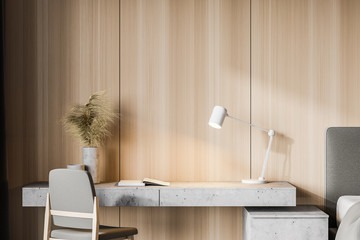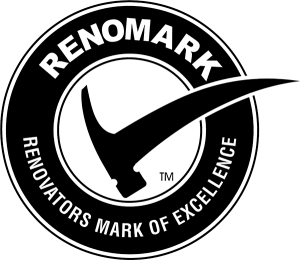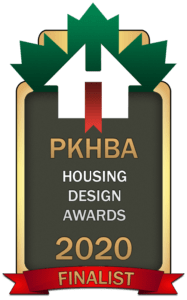Build a Better Home Office
Posted by in Blog
It’s time to live better, build better, and be better, and that starts with planning a functional and beautiful home office.
Summer is officially over and we’re back to work and back to school with one major difference: Many of us are working and learning from home. No matter if you call your office home, or your home your office; the home office has become a necessary feature of modern living.
During the quarantine I repurposed my dining room to function as my office and gym, and my dining room table as my desk – sound relatable? Many of us are sharing spaces like our kitchens and dining rooms with our partners and children. They’ve become repurposed spaces where we socialize, learn, and work.
The convergence of our work life and home life is forcing us to consider the design and function of our homes. Think about all the Zoom meetings you attend throughout the day and what a difficult task it is to manage all the noise, interruptions, and unflattering lighting and angles – oh the unflattering lighting and angles! And how many of us have changed our Zoom backgrounds to something much nicer or more exciting to hide the disarray of our current space?
Well, why not make that ideal vision of your home office into a reality? Why not opt to create a space that will inspire productivity by being well-organized, functional, and beautiful? But how do we achieve the omnipresent desire for the perfect balance of form and function?
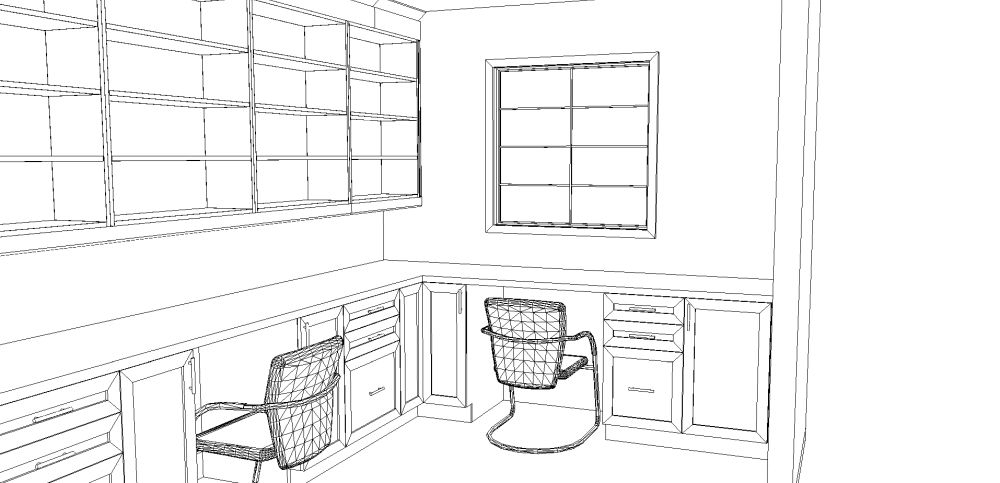
Lay out / plan for a new home office.
When beginning to design your home office our Senior Designer Bobbie-Jo Sunstrum has come up with some questions to help you put a plan together.
Consider these points before you begin:
- How many people will be working in the space? Does it need to be kid and homework friendly?
- Do you have special equipment requirements – large format printers, multi monitors, charging stations etc.?
- Do you have any desk specifications? Adjustable height, storage, shape like a U or L, multi level, ability to spread work out?
- Do you have lighting requirements? Is there natural light? Task lighting? Under hutch lighting?
- Do you have storage needs? Is there a closet in the space? Filing cabinets? Shelving? Baskets?
- What about décor? Is there a style you’re drawn to?
- How much and how will it get used? Does the floor need to be durable for clients coming and going?
Answering even a few of these questions can help you to begin to develop a vision for your home office and, as with anything, any great project starts with an even greater plan.
See examples of home offices here for inspiration from Architectural Digest.
Make the office your own. Make sure you enjoy being there, and that it is both functional and beautiful, because the home office is now both an extension of your home, and a space that can stand out alone.
Let the dining room table be the dining room table.
Start your planning! As always, if you’re ready to tackle a home office project, the team at KLC would love to help you out. Contact us to learn more about our unique Design/Build approach to custom builds and renovations.

