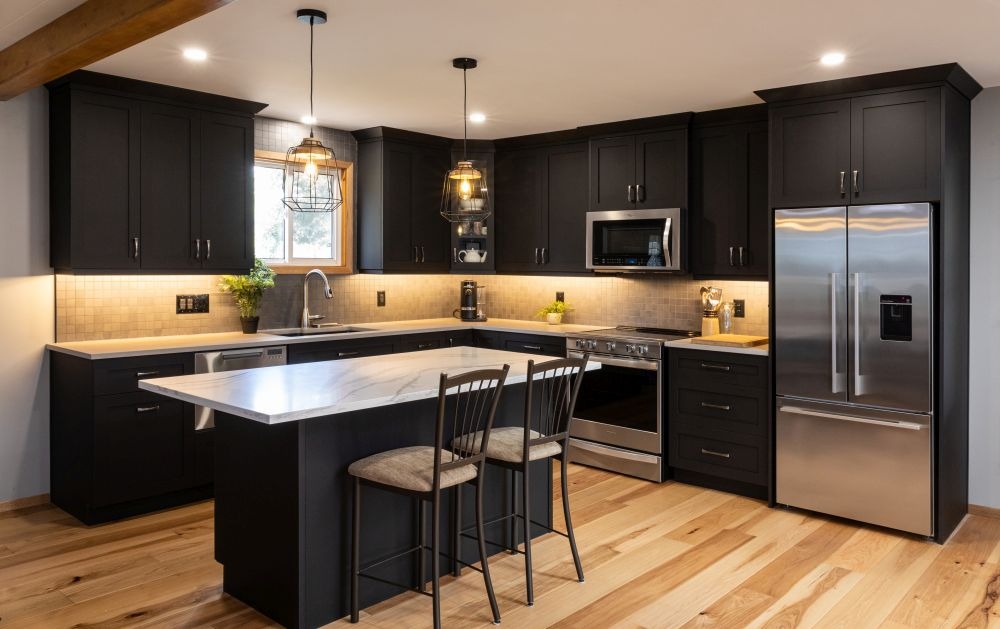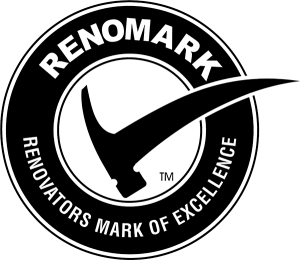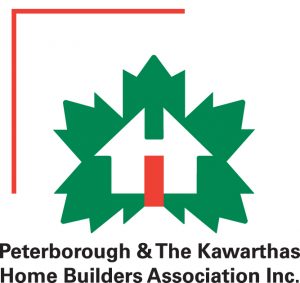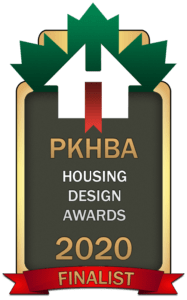Lakefield Custom Kitchen Renovation
The Vision
This Lakefield custom kitchen renovation came to life when our client approached us to update their space. Firstly, the dated look of the home was as a result of the outmoded style of wallpaper and mustard yellow paint. Secondly, a wall divided the kitchen from the rest of the home and made the rooms look tiny. In addition, there was also a step down into a sunken living room creating a very 70’s vibe.
The vision was to create a spacious open concept kitchen / dining room / living room with up to date finishes taking the entire space from the 1970’s through to modern day, and beyond.
Design Solutions
Initially, our clients envisioned a simple refresh for their home rather than a custom kitchen renovation. For example, they wanted to refinish their cupboards, as well as take down the wall between rooms, remove vinyl flooring, and change out tile counters. In addition, they hadn’t considered leveling the floors, refinishing the ceilings, nor adding the beams that now run across the room.
After consultation with the KLC design team, the clients decided that the renovation should include taking down the wall to create an open, spacious, and inviting feel to the main floor of the home. Furthermore, the clients made the choice to refinish the flooring with knotty pine. Moreover, the ceilings were redone in MDF with knotty pine full beams. New quartz counter tops were installed along with gorgeous modern black cupboards. As a result, the focal point of the space is now a brand-new kitchen island perfect for cooking and entertaining.
This Lakefield custom kitchen renovation opens up a compartmentalized space. And, as a result, the open concept imbues the home with a sense of warmth and conviviality.
In short, it is at once modern and timeless.
Challenges Vs. Solutions
| Challenge | Solution |
| COVID-19 Quarantine | As a result of the quarantine, KLC implemented strict protocols as mandated by Health Canada for the construction industry. Firstly, less people were scheduled on site to maintain proper distancing. Secondly, to ensure proper sanitizing and hand washing, a cleaning station was set up. Ultimately, despite some delays due to COVID, the clients were pleased with KLC’s maintenance of construction timelines. |
| Design Challenges | The decision to level the floors and get rid of the step down into the sunken living room was a difficult one. In short, the clients were unsure of which direction they wanted to move in. Subsequently, the use of Revit 3D alleviated their anxieties. Moreover, it allowed a better understanding of what the final product would look like. |
| Fireplace | The Urbana fireplace was a brand new unit that had just been brought to marketplace. Consequently, specifications were not written about it at the time of sale. In short, no fireplace is uniform, and each has specific requirements. As a result it was difficult to determine the venting and the clearances necessary. Ultimately, KLC and Friendly Fires preplanned and were able to install the exhaust port which had to be finished in advance of the unit arriving and being installed. |
Project Highlights
- Cupboards: Our clients love the black Meralis cupboards from Harwood Kitchens. At first they were nervous about such a big change. In addition they were unsure of how it would look in the home. Finally, they were able to see the cupboards in the showroom and, more importantly, fell in love with the look and style.
- Raised Floor + Flooring: Firstly, by using Revit 3D the client was able to see what the home looked like with the floors leveled. Secondly, they were able to see that a leveled floor, using Davinci Hickory Tuscany engineered hardwood from Stradwicks, created a unified space.
- Fireplace: The Urbana fireplace is from Friendly Fires. At the time of installation it was new to market. Consequently, the fireplace was without specifications. Most importantly, after some trouble-shooting between KLC and Friendly Fires, they were able to ensure that the fireplace was installed, creating a warm and cozy atmosphere.
- MDF tongue and groove ceilings accented with knotty pine full beams: The client knew they wanted pine ceilings but, on the other hand, felt that pine might be too dark. In the same vein, they worried that pine would make the ceilings look lower; they considered painting the pine white.in the end, our estimator Reva Johnston suggested that they go with MDF instead. In conclusion the white MDF ceiling and knotty pine full beams tie the space together.
Project Partners
| Group | Contact |
| Countertops | Harwood Kitchens |
| Flooring | Stradwicks |
| MDF Ceiling | Kingdon Timbermart |
| Lumber | Kingdon Timbermart |
| Cupboards | Harwood Kitchens |
| Backsplash | Harwood Kitchens |
| Fireplace | Friendly Fires |
| Fixtures | Home Owner |
| Windows | FCI Windows |

“KLC’s process really took the stress out of the renovation. Just knowing that we didn’t have to worry about doing all the coordinating activities. The thing that really helped us was the 3D drawings because we had problems visualizing it, personally. That was really helpful. It made us feel a lot calmer about how much things were going to change.”






















